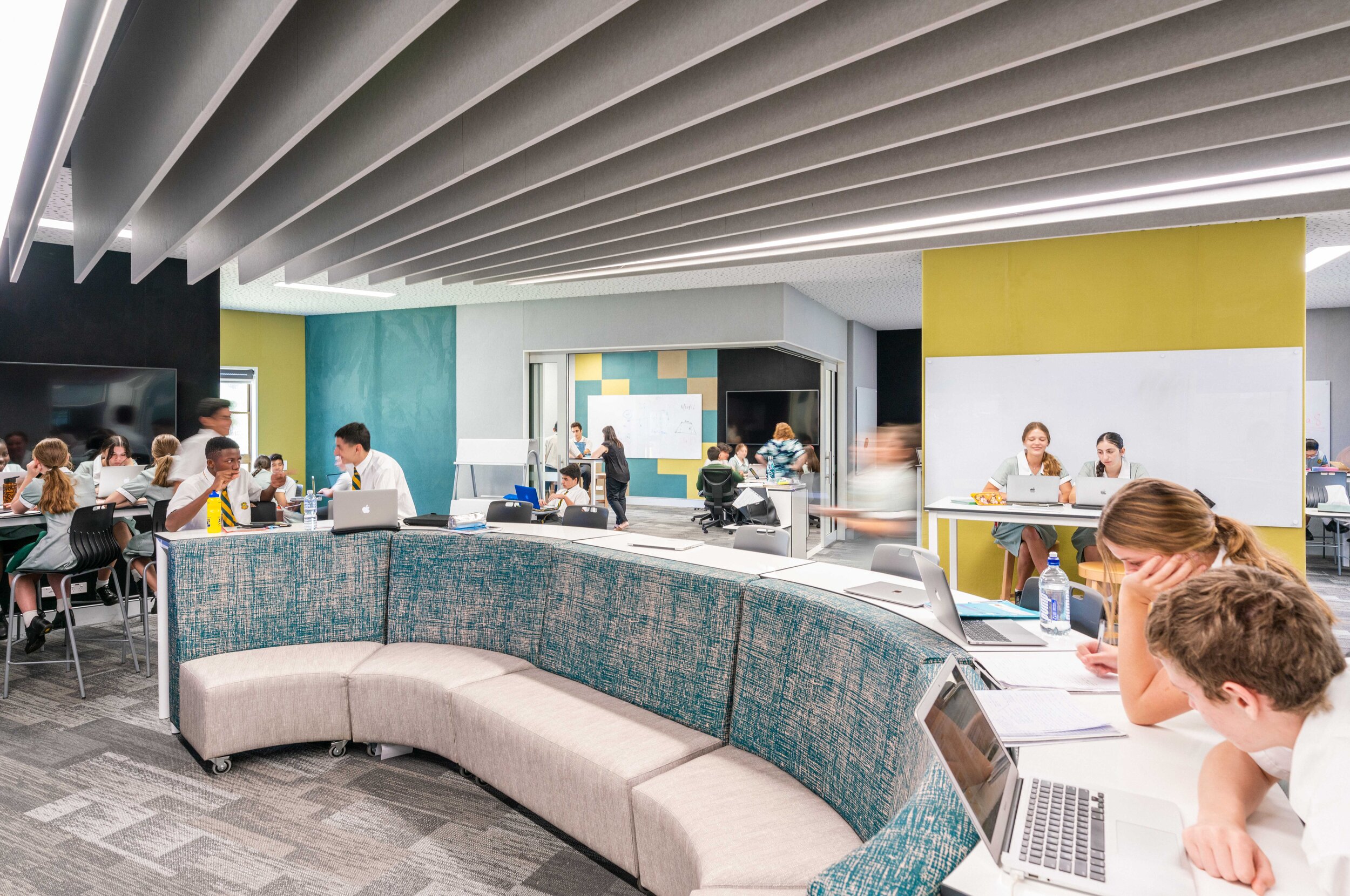













The project at St Patrick’s Marist College, Dundas is the first phase – new General Teaching and Learning facilities for Years 7 to 10 - of a masterplan for the upgrade of all facilities at the College. The building work consisted of a new 3 storey building plus repurposing of an existing 2 storey building.
External works included a new street entry plus improvement of disabled access throughout the College. The new building addressed a number of responses to found site conditions.
West side
The street façade of the new 3 storey building is the harder side of the building that faces both west and a busy street. The façade treatment folds along the street in a sculptural manner, alternating in shapes and using glimpses of the green colour featured on the exterior of the new building. Screens are also incorporated in the façade treatment to enhance the visual modelling, to provide sun protection and to visually connect the new building with adjacent repurposed buildings where similar screen treatment is also used..
East side
On the opposite eastern side, the building opens up to existing, external student recreation areas. The eastern façade portrays the more human side of the building with its curves and circular columns softening the visual effect. The use of the green colour continues on this façade. The external treatment is a juxta-positioning of metal balustrades following the curved edge of the façade, with green coloured vertical panels to breakdown what would otherwise be an extended length of balustrade. The panelling also enables safe, external Teaching and Learning opportunities along the walkways.
Interiors
The interiors of the new facilities consist of Inquiry Hubs which incorporate latest developments for the delivery of Teaching and Learning. The characteristics of the facilities include spaciousness, flexibility to provide both explicit and implicit teaching, enhanced acoustic treatment, multiple points of focus and generous opportunities for display of student work.
